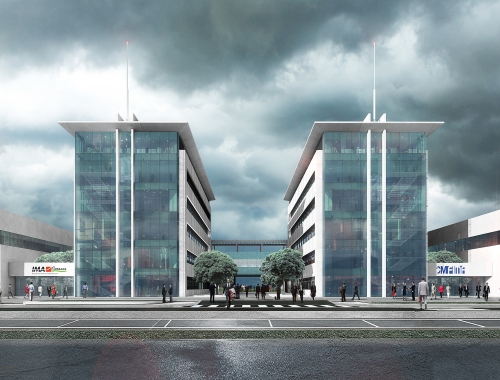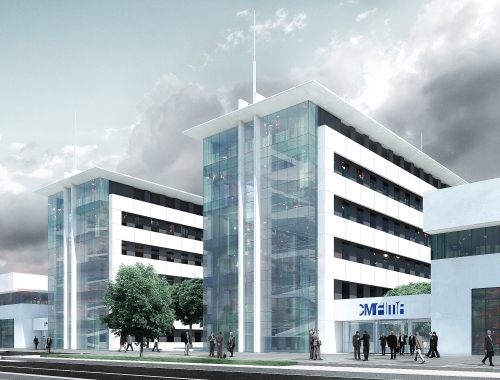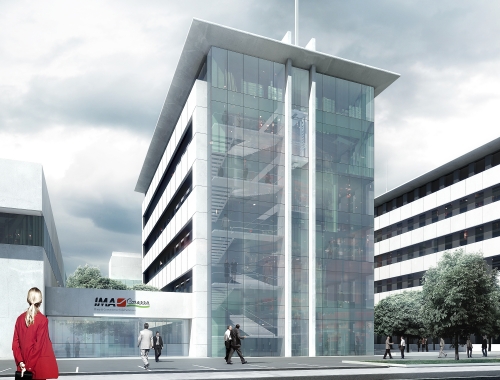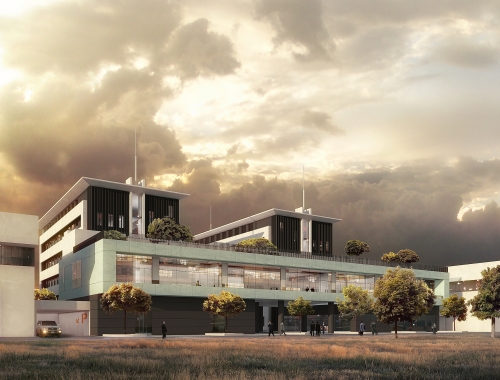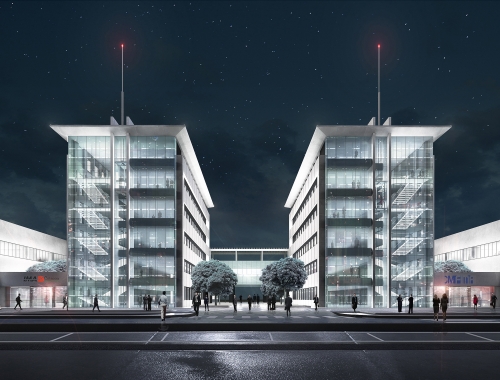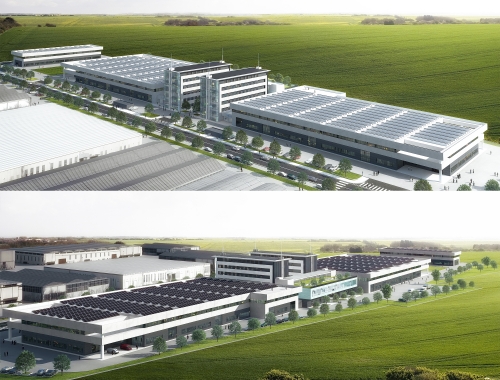FIRST ESECUTIVE PROJECT.INDUSTRIAL COMPLEX IN OZZANO DELL'EMILIA-2014/2015
The site destined to accomodate a new industrial complex is located to the east of the via Tolara di Sotto in Ozzano dell' Emilia.
The area is the property of CMRE S.r.l. and is divided into two lots:
-lot A with edificable floor area of 24,000sq.m;
-lot B with edificable floor area of 1,700sq.m.
The solution with a series of industrial buildings in succession is related to the first executive project that No Gap Progetti subsequently reviewed because of the Commission's changed need changing the composition of the buildings.
The two principal blocks of lot A comprise two distinct industrial complexes, each of which posseses a multi-storey building intended to accomodate managerial, technical, commercial and administrative offices. Connecting the two blocks will be a building in the form of a bridge which is destined to contain staff changing rooms and services and a comunal refectory, which can be utilized as staff meeting room, conferences etc.
Lot B is much smaller and is reserved for third parties including the local Comune.
Approximately 400 people will be employed in the complex.
The industrial buildings will have a prefabbricated concrete structure with a highly insulated shed roof complete with fotovoltaic panels on the southern facing roof slopes in order to reach complete energetic autosufficiency.
The external walls of the production buildings for the first 5 m in height will be in sandwich panels fixed to a modular metal frame in order to guarantee flexibility according to production necessities. A cantilevered roof cornice protects the exterior facades of the building and serves as a perimeter walkway for access to the shed roof and to the fotovoltaic panels.
The facades of the six storey office buildings have been designed with an external walkway to each floor complete with precast concrete parapets which will facilitate maintenance of the facades and will provide solar shading during the summer months. A two metre overhanging roof also protects the exterior of these buildings from the elements.
The two storey bridge structure which contains the comunal refectory and kitchens for the staff of both plants is completed with a landscaped roof garden and will be used for relaxation and recreative functions.


