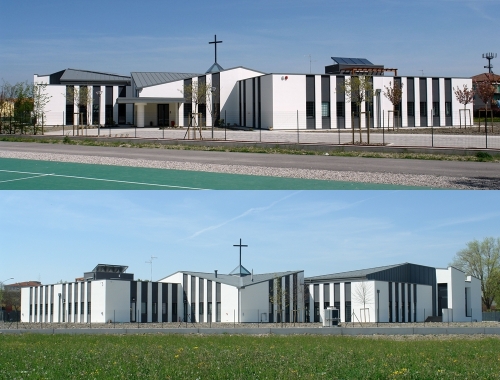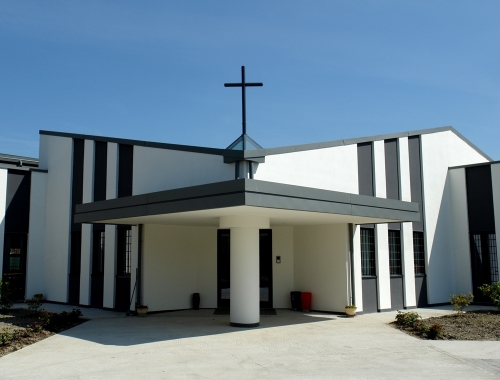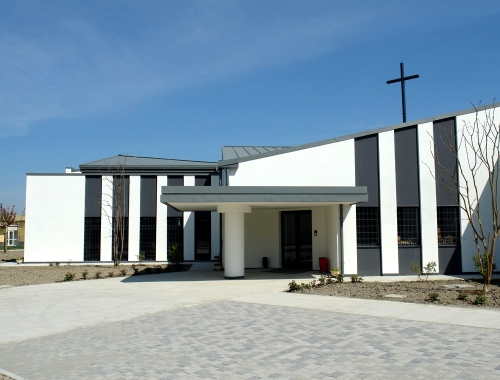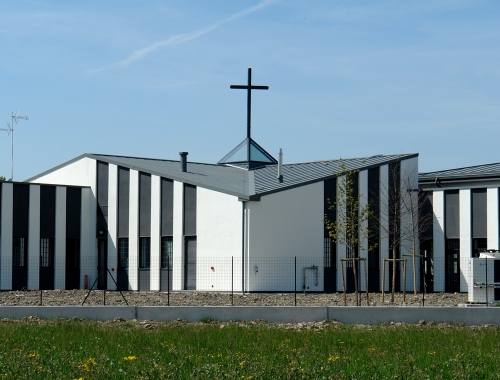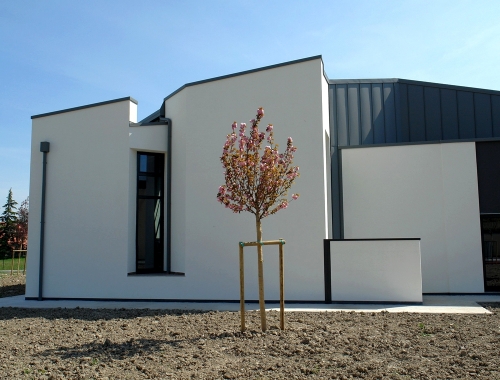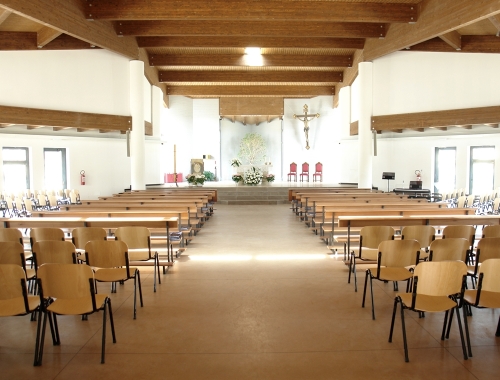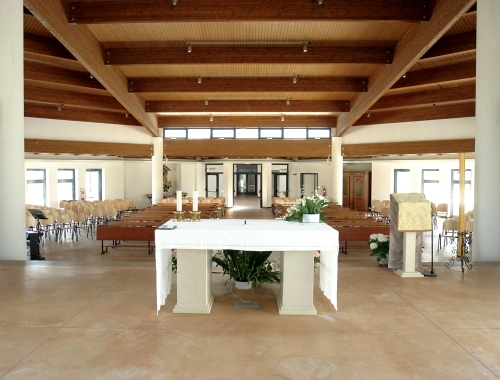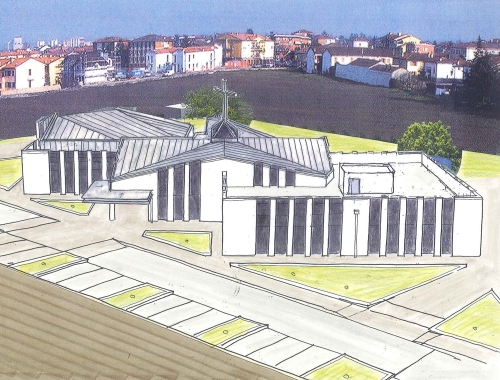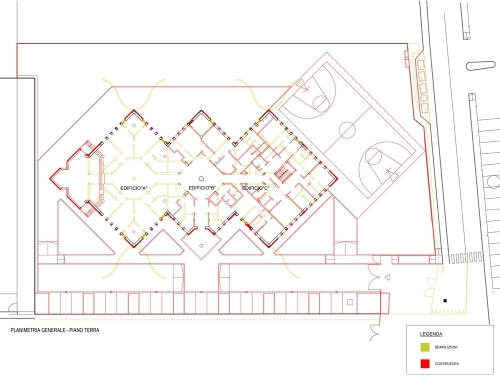ADAPTATION OF EX NURSERY SCHOOL INTO PROVISIONAL CHURCH - POGGIO RENATICO (FE)
Folowing the earthquakes of May 2012, which rendered the Abbey of Poggio Renatico and the ancillary structures connected to it unusable, the Parish of San Michele Arcangelo proceeded in purchasing a building which belonged to the Comune of Poggio Renatico (Ferrara). This building was destined originally to become a nursery school but was never finished, the construction being interrupted during 2007, when the structural works, walls and external rendering had already been completed.
The project recuperates and in part modifies the existing building transforming it into a new parish complex containing spaces for the Parish Ministry and a provisional church.
All internal partitions and part of the structural works to block A, will be replaced by a large multi-purpose hall covered in a laminated wood roof. This space can contain 350 people and will be used as a theatre, conference hall, etc. For the moment due to the temporary inaccessibility of the parish church, it can be used for liturgical functions.
The central area (block B) will remain as principal entrance and distribution area. In the southern area (block C) will be located parish offices, halls for catechisms, the oratory, a fully equiped kitchen and a small flat.
Particular care has been given to maximise energy conservation, to seismic engineering, to mechanical resistance and durability of the works.
The wooden roof has been well insulated and is finished externally in pre painted aluminium sheeting. The vertical walls are finished in insulated and painted fibre reinforced cement panels .
Internal flooring is realized in poured concrete with a coloured quartz finish, except for services and the kitchen which are tiled.
The internal walls are built in plasterboard to allow maximum flexibility, except for the small flat, the kitchen and the services.
The complex is heated by underfloor radiant panels which can also provide cooling, with the central heating plant located in block B. Hot water will be provided by a boiler also fed by solar panels. A fotovoltaic installation is envisaged for electrical supply. Special services are designed for the control of entrances, telephones, data and emergency lighting.
Parking spaces and recreational areas are located externally.


