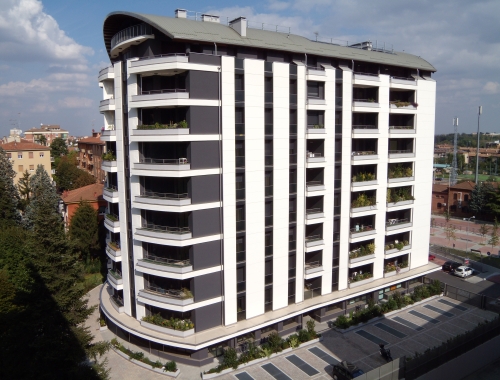CREA-2009
This single building of 10 storeys above ground consists of approximately 66 apartments of various size. Each of the 8 typical floors contains 8 flats. The 9th attic floor contains 2 large penthouses. On the ground floor are located some offices and commercial spaces. There are two underground floors containing parking, storage and technical services. Vertical circulation is provided by two staicase/ lift blocks. A central lightwell provides illumination/ventilation to private bathrooms and comunal staircases.
The form and orientation of the building has been strongly influenced by acoustic parameters, a noisy road to one side, a railway line to another and by the need to create a visual link between abundant private green space to one side of the block and a new piazza created in front of the existing adjoining railway staion.



