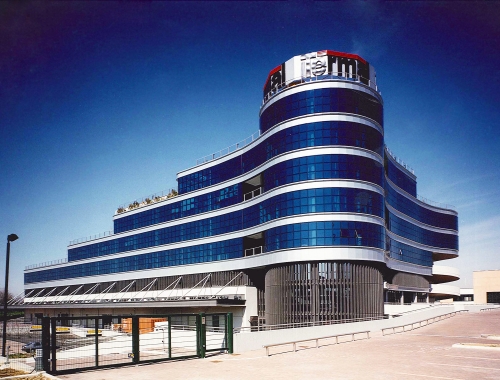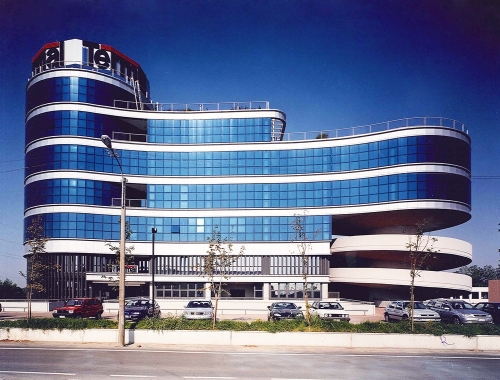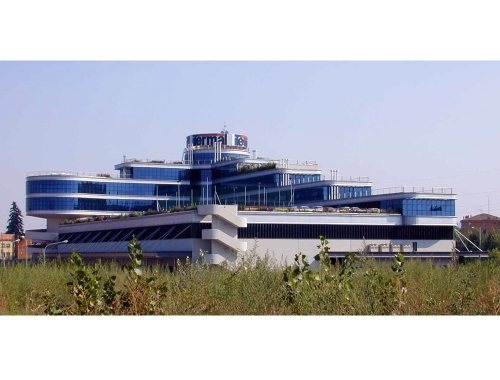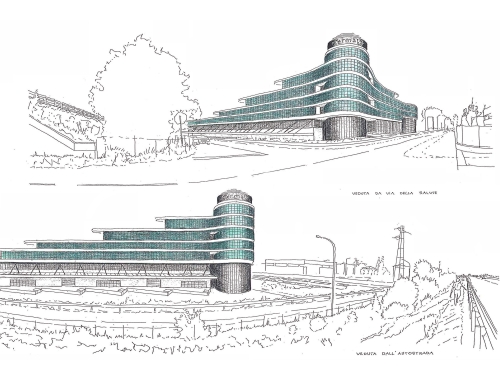TERMAL - 1998
The complex which was finished in 1999 consists of approx. 9800sq.m of floor area and rises to a maximum height of 37m.
The building is essentially composed of three interconnected parts:
-Block A: A prefabbricated building using in part traditional storage methods and in part a completely automated and computerized storage system. On the roof is located parking areas, green spaces and outdoor recreative areas.
-Block B: A stepped building containing principally offices.
-Block C: A building for office use containing circular ramp for vehicular access to roof.






